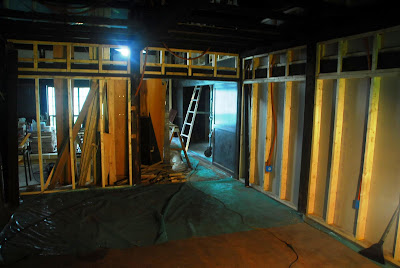
The second lounge will be a continuation very similar to the first lounge. Same high Sugi stained ceilings, lots of white walls with surrounding posts and beams (Useful for large pictures / paintings), sliding doors to adjourning rooms, oak hardwood floors and new aluminium framed windows (Next year).
Where there's a wall separating the children's bedroom we intend to fit a large wood burning stove imported from the States in the future. That's where they make the best ones. Of course we'll have to be very careful with flue design as we have thatched roofing that's dried for a couple of centuries. Lots of insulation and rain proofing & straight as possible flues, although by the time it goes through the roof it'll have cooled a fair bit, being roughly 25m high.
Wood will come from our own garden which should keep me fit cutting down & carrying lumber around to dry, then use for fires. The stove will provide centralised warmth There will be similar lighting as used for the other lounge. Mostly we plan to use table lights (Attached to a dimmer and centrally controlled) but can use others when there's a need for a mood change.
We plan to hold social events in future, so the two lounges will become one when the need arises for larger groups. Speaker wires will all be in the walls, so we don't have to have cables trailing around on the floor and the audio amplifier and other things will be located around the corner leading into the dining room, so sound can be centrally controllable.
This week I spent some time removing the ceiling beams from the children's bedroom and seperating the ones that are good from those that need to be replaced because of woodworm. Thankfully except for the beam between the lounges, there's no other structurally eaten wood. The buggers only ate through floor and ceiling boards and a few of the ceiling beams closest to the back walls.
As with everywhere else, there was a LOT of black soot, straw, soil and 200 years + of dust. Disgusting stuff! The poor Dyson got clogged several times, then beaten clean, filters washed and put back into service, but it's still going strong.
On Friday having removed numbered and cleaned the ceiling beams (They're all different sizes so numbering is crucial!), we re-fitted a few temporarily to make a floor to work from to clean & wash (With a damp cloth) the thick tree trunk beams above, get rid of all the dust, then used plastic sheeting, remaining wood from the shims Arnie had + lots of 13mm staples to attach to the upper beams. This way we can exclude most roof dust and the space above the children's room can be used for ample storage.
Next week we'll finish plastic sheeting the other half and I'll dark stain and sellac the wood, ready to go back in.

Arnie can begin completing that room once he's done the remaining electrical, staining and varnishing work on the stairs, or maybe I can do that so he can move on.

There's clearly lots to do here, but it should be faster than the master bedroom since there's only wallpapered Plywood ceilings to fit, rather than the more intricate Sugi ceilings and not many walls (Lots of sliding shoji doors).
We still need to figure out a few aspects of the design, but I reckon 2-3 weeks and it can be all done. Next will be the dining room, followed by the first lounge. The kitchen & pantry will be left till last.
The guest room upstairs can be finished after we've already moved in, but ideally before if possible. And I have to fix up the old bathroom too, but that's only temporary as we have big plans for that to do when funds allow, based on all glass walls and ceilings facing the edge of the forest with two bathtubs. One for hot, one for cold water, since it's so good for blood circulation.
For now we'll use the kitchen much as it is, so we have time to really consider the layout we want and tailor it to make a space where 1 or more people can cook together and friends can sip a drink, snack & relax when they visit. It could take about 3+ years to really complete the interior to the standards we want, but that's part of the enjoyment of seeing a project develop I think. It's a lot like building cars, only much larger.
Guess I'd better stop for now, before I get too over excited thinking about it all. These are dreams thankfully coming true after years of thinking, praying and working hard towards saving up to have our own place someday.
Time's ticking along quickly as ever and we still have a lot to get done before we can move in - end of October so we'll see.
All the time the baby inside my wife's belly's getting larger. Life has a habit of throwing challenges in everybody's path, but thankfully we're enjoying these despite the hard work. I'd also like to thank Arnie for his tireless dedication to the work at hand. In many ways this house is becoming a tribute to your amazing skills.
No comments:
Post a Comment