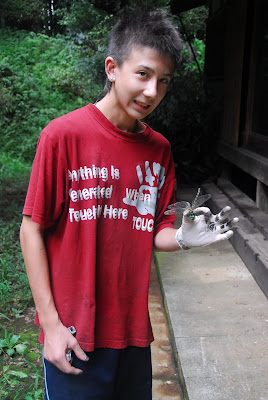
Being the season for bugs, we've had some interesting and sometimes scary little buggers visit. This big guy had very interesting eyes & seemed to like coming inside so much we had to evict him several times!

We had a Hornet's nest inside an inner wall behind the toilet. At first I just ignored it since they're beneficial insects (They eat other bugs as part of a natural cycle of life!), but unfortunately they become nastier in late summer and I've been stung twice and other friends visiting last weekend both got stung as they walked by.
As we didn't know how they might react, we took them to the hospital nearby, which made me decide enough was enough.
I searched the net for advice & got a pressure sprayer. I first tried a solution of ant powder (Blocked up the nozzles!) and fairly soapy water, spraying at night when they're unable to see and are mostly in their nest.
The soapy water seems to have done the trick.
There's still a larger hive further out in the garden, but I figure as long as they don't nest on the house I'll let them get on with their business. They'll be gone end of October anyway, with the queen hibernating until next year. If they try to nest on the house next year I'll be ready early with the sprayer before they make a hive that's too scary large!
This week Shinobu & I did the nastiest work of all: In the dining room there's an Irori traditional fireplace. This is essentially an insulated hole in the floor for burning wood.
Originally this would have been used for cooking and heating, with all the smoke going through a hole in the ceiling to coat the thatched roof with sooty dust. This would protect the thatch against insects.
Of course after over 2 centuries of use the build up of soot together with dust is considerable and frankly disgusting. If it gets in your eyes it stings and it gets everywhere. I needed to have several showers whilst we cleared this through a day and a half.

Initially when demolishing, to clean the roof beams Arnie & Shinobu opened all the doors and sprayed with compressed air whilst wearing masks and goggles, but it made a helluva mess as well as some 24 bag-fulls of soot! They did try a vacuum cleaner which broke within the hour.
So my solution was to buy a used Dyson vacuum cleaner.

The poor machine barely copes with having to swallow so much and the filter frequently blocks up, but since it's washable I've been able to coax it back to life each time. I've been sold on Dyson cleaners since we bought one some 5 years ago.
Yahoo! auctions are the place to look, they're a fraction of the new price used!
The dust is literally caked on and usually requires scraping with a spatula, as there's also been crystalised charcoal on the surface. After removing most of the dust we wiped each beam down with a wet microfibre cloth. One more day's work will involve final cleaning with a wire brush and finishing with a plastic sheet canopy, similar to the space above the children's room. This will give us two isolated areas in the loft for storage free of ancient dust. All rooms will be completely protected, meaning the house should be much easier to keep clean than would be traditionally. No pain, no gain as they say!

As Friday came to an end, 75% of the loft area above the dining room was cleaned, so we'll need to endure a few more hours of cleaning next week, before putting up plastic sheeting.
Kindly donated by Arnie's son Abe once again. Thanks Abe, even though we've never met you're a true star! I hope the beers went down well.
Once the loft area's cleaned the beams & slats can be stained and sealed with sellac and the ceiling completed the same as the children's bedroom.
There are only small wall sections, since the entire room is enclosed by sliding doors on all sides. Floor will be oak, leaving the original central kotatsu fireplace in. Walls are as simple as cleaning and lemon oiling wooden doors and re-fitting.
I'm anticipating long hours into the night to complete this room, but I'm hoping the fast pace of change will keep me motivated! Once Arnie and Shinobu have finished their work in the dining room the second lounge will begin to quickly take shape.























