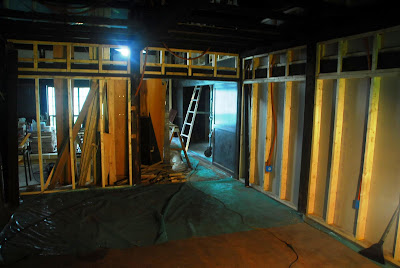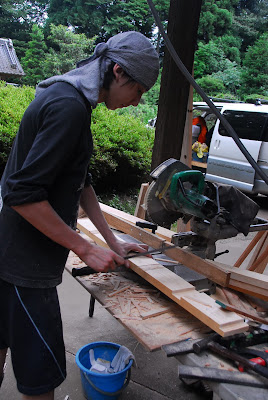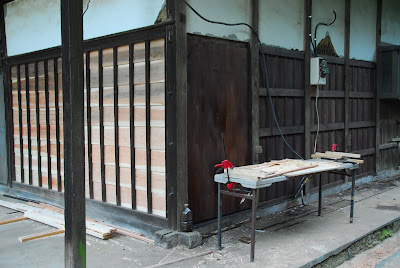Arnie spent some of the last week working out the wiring for the entrance hall (Genkan), as well as finishing the wiring for the 1st lounge. I routed through cables for internet, phone, digital TV & speakers (12 gauge) to the lounge too. Hopefully my planning will work out so we don't have wires trailing on the floor, but have all connections neatly concealed around the house.


Arnie took the stairs apart again, so he could re-finish the wood with a 2-tone colour scheme echoing the ceiling's beams and Sugi ceilings. Starting with oiling, this helped the stain not to become too concentrated in some areas. After drying he coated with a well thinned Semi-gloss (Satin) Eurethane varnish. About 3 layers will complete before the stairs can be re-assembled.


Whilst Arnie was working on the stairs, Shinobu wheel-barrowed rubble to the gulley adjascent to the drive before the Kabuki gate, which we're landfilling as we go.
He then stained the wood frame, ready for wallpapering the stairwell and under-stair storage area this week.
It took all three of us to manouvere and push the original god box out of the house. It weighs about 400+ kg! Will see if we can sell it to recoup some costs. Might be an antique, but it takes up far too much space & light inside the house. Thankfully I was able persuade my wife to let it go. God doesn't live in a box, but all around us!
Shinobu had also lifted out all the plywood ceilings and wallpapered those, so Thursday afternoon he & I relaid the floors, leaving the trap door still opened, since it would have to be lifted up to allow them to work upstairs soon anyway.


Yuko had bought these pretty lights from Turkey during a visit to explore belly dancing further some 5 years ago. We'd been hoarding these away. Now finally, having bought the correct fittings in Akihabara last week, I was able to make them work.
They'll give a better ambience with a dimmer I think.

Arnie & Shinobu plasterboarded the lounge wall on Friday (Pictures don't show it, but inside these walls is insulation too).
I spent that night putting the finishing touches to the beams in the roof (Staining the lighter wood, filling small holes in the wall and painting minor imperfections I'd created from carelessness with the black stain falling on white walls, staining the old shutter doors, followed by Eco-Walling the finished wall and cleaning up the floor.

Although there are no pictures (I wanted to wait for the scaffolding to come out and the beautiful wooden lattices to be refitted & so have more to show...) the 1st lounge is finally ready for me to work on laying the oak floors. I'll do it this week and if I make good time - stain and put on the first coat of varnish too.
Hopefully I'll have pictures to upload at the end of this week of another (nearly!) finished room...
Saturday morning I also worked out why the Lutron dimmers we ordered from the States aren't working so well. Something that's baffled us a bit. Turns out they're the wrong ones for the jobs at hand. I resigned myself to ordering some more, which should be on their way soon. Still - the stuff from the States is of nicer design and (hopefully!) function than what's available in Japan...
Finished the week by heading to Akihabara again to buy the connectors for the co-axial cables. Much cheaper than buying from the local electrical superstores and always fun to check out all the little electrical widgets for sale in the market there... pays to shop around though, the same bits can cost double in some places, especially closer to the main road!
















































