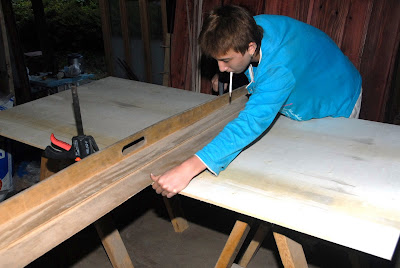
Meanwhile, Shinobu showed me how to use a rotating hand-held power saw to cut a rectangle of 12mm plywood - which would make the base for the cover over the irori fireplace.

It was clear to me varnishing floors with a family living in the house would be a lot more difficult, so during the evenings whilst the house was quiet I'd varnish and in the afternoons in between working (for a living!) whilst Arnie & Shinobu worked on another room I'd be outside cleaning the doors and prepping them for re-fitting.
The previous owner's wife had been a heavy smoker and seeing the residue on the glass would be enough to make any smoker want to quit!

Fortunately I keep a good supply of car cleaning products for our business and engine cleaner worked a treat at dissolving all that tar. I then washed with soapy water before rinsing and propping each door up outside the house for it to dry.

I cut to size using the chop-saw & fitted the oak scraps to the plywood, before glueing and nail-gunning into place.
If you've been following this blog, you'll know how the floors were prepared, etc. so I won't bore you with those details again. Here's how the dining room looked with cleaned doors fitted.

Unfortunately one of the doors got blown down during a particularly windy night...

Luckily my wife found a local glazing specialist who still has supplies of antique sand blasted glass!
When he came to the house he told us how he'd replaced panels here over the last 30 years or so including fitting glass to the front doors when they were new! The then casually mentioned that the grand Kabuki gate had been built some 20 years ago at a cost of around 13,000,000 Yen, during Japan's bubble economy.
We keep learning interesting history bit by bit from locals, since this house and it's previous owners & local property traders had been well known in this region.
...I wonder how they'll describe us in years to come with all we have planned for our future living amongst the countryside community. The Japanese do enjoy gossip too!
Doors were also fitted to seperate the children's room from the Engawa (Enclosed walkway bordering the house from the garden).

Looking at the dining room from the children's room. The sliding doors seperating both spaces will have shoji paper on of course, but this hasn't done yet as Arina's sleeping on a futon in our bedroom for the time being.


Beneath each newly fitted door I replaced the previous plastic runners with brass & any worn out wheels with too much play or stiffness have been replaced. Being a very old wooden structure that's suffered through countless tremors & earthquakes the house isn't all square and most of the doors don't fit perfectly, so these replacement wheels are also height adjustable so I can adjust as necessary.

The oak shown above is the piece that was previously covered in blemished varnish, separating the entrance hall and dining room. After using a power sander on it, I treated with Golden Oak stain and 3 coats of semi gloss Poilyeurethane varnish before fitting the brass rails.
There are still no light switches, wall receptacles or lights in the ceilings and the original wattle & daub upper wall sections are still yet to be painted but since this room isn't in use for the time being (It's currently used for storing yet to be unpacked boxes and furniture) & I have yet to make a large dining room table from scratch - we've temporarily moved onto more pressing engagements.
No comments:
Post a Comment